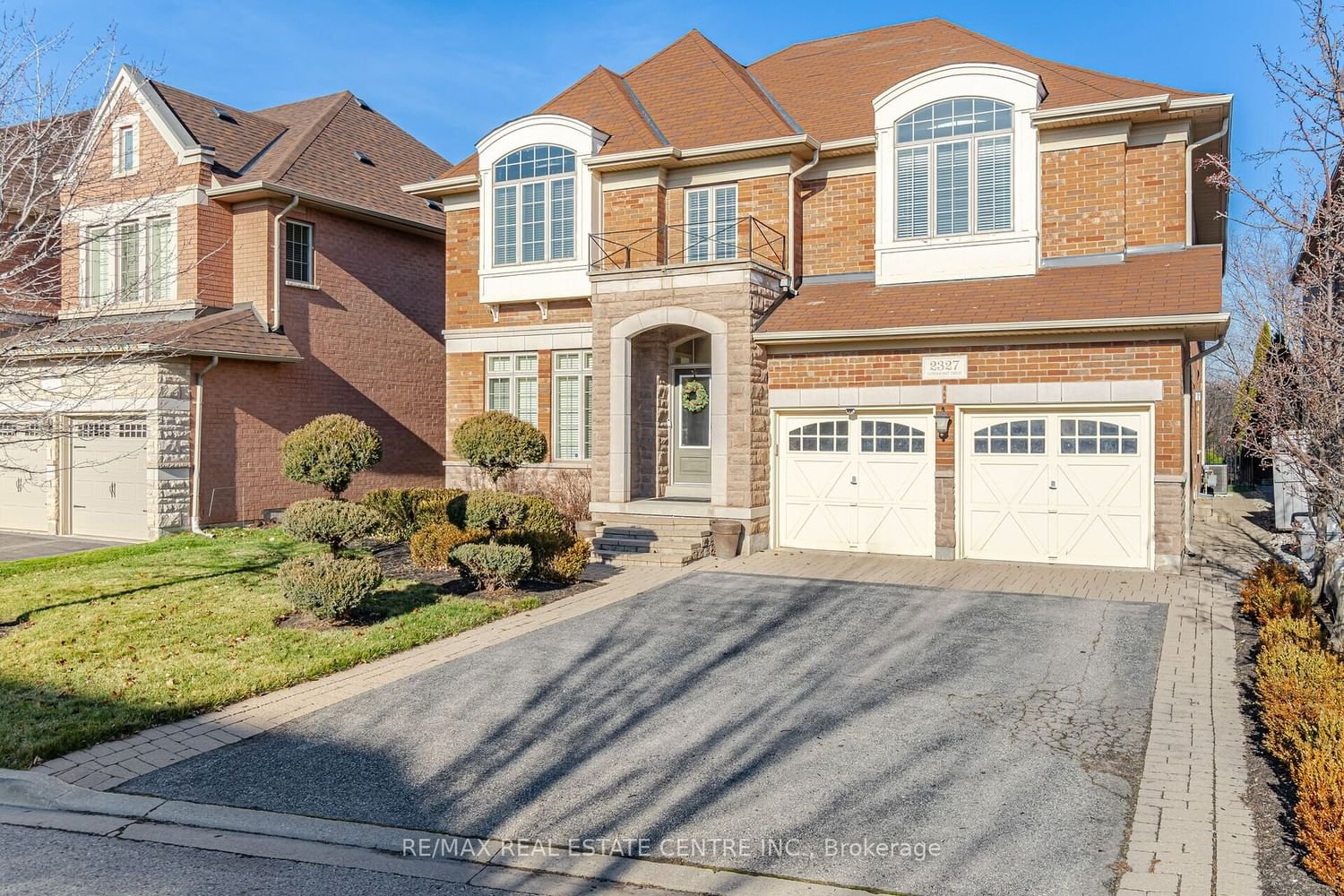$6,500 / Month
$*,*** / Month
4-Bed
4-Bath
3500-5000 Sq. ft
Listed on 12/18/23
Listed by RE/MAX REAL ESTATE CENTRE INC.
Stunning Executive 4300 sf Home on a Ravine Lot in Prestigious Joshua Creek Neighbourhood. Walk into a 20ft ceiling Entryway with main floor Library/Den. Stunning Open Staircase Extends From 2nd Flr Through to the Basement. Grand Family room w 20ft ceiling, 2 sided fire place. Formal Living room. Large Family-Sized Eat-In Kitchen w Built-In Appliances and Walkout to Large Deck! A Butler's Pantry that Leads to The Formal Dining room. Separate side entrance Laundry/ Mud room with access to Garage & separate staircase. Primary Bedroom Features a Spa Like 5-Piece Ensuite and 2 Walk-In Closets & 2 Sided Fireplace. Large 2nd and 3rd Bedrm w Walkin Closets & 3pc ensuite. Large 4th Bedrm w Double closet & 4pc ensuite. Great Floor Plan to Entertain Family & Friends with an Abundance of Natural Light!
Home is Furnished or could be empty! Excellent School District: Joshua Creek Ps, Munn's Ps & Iroquois Ridge Hs. Mins To Trails, Parks, Shopping, Restaurants, Community Center & Hwy.
To view this property's sale price history please sign in or register
| List Date | List Price | Last Status | Sold Date | Sold Price | Days on Market |
|---|---|---|---|---|---|
| XXX | XXX | XXX | XXX | XXX | XXX |
W7360340
Detached, 2-Storey
3500-5000
9
4
4
2
Built-In
6
Central Air
Full
Y
Y
Brick, Stone
N
Forced Air
Y
144.75x50.95 (Feet)
